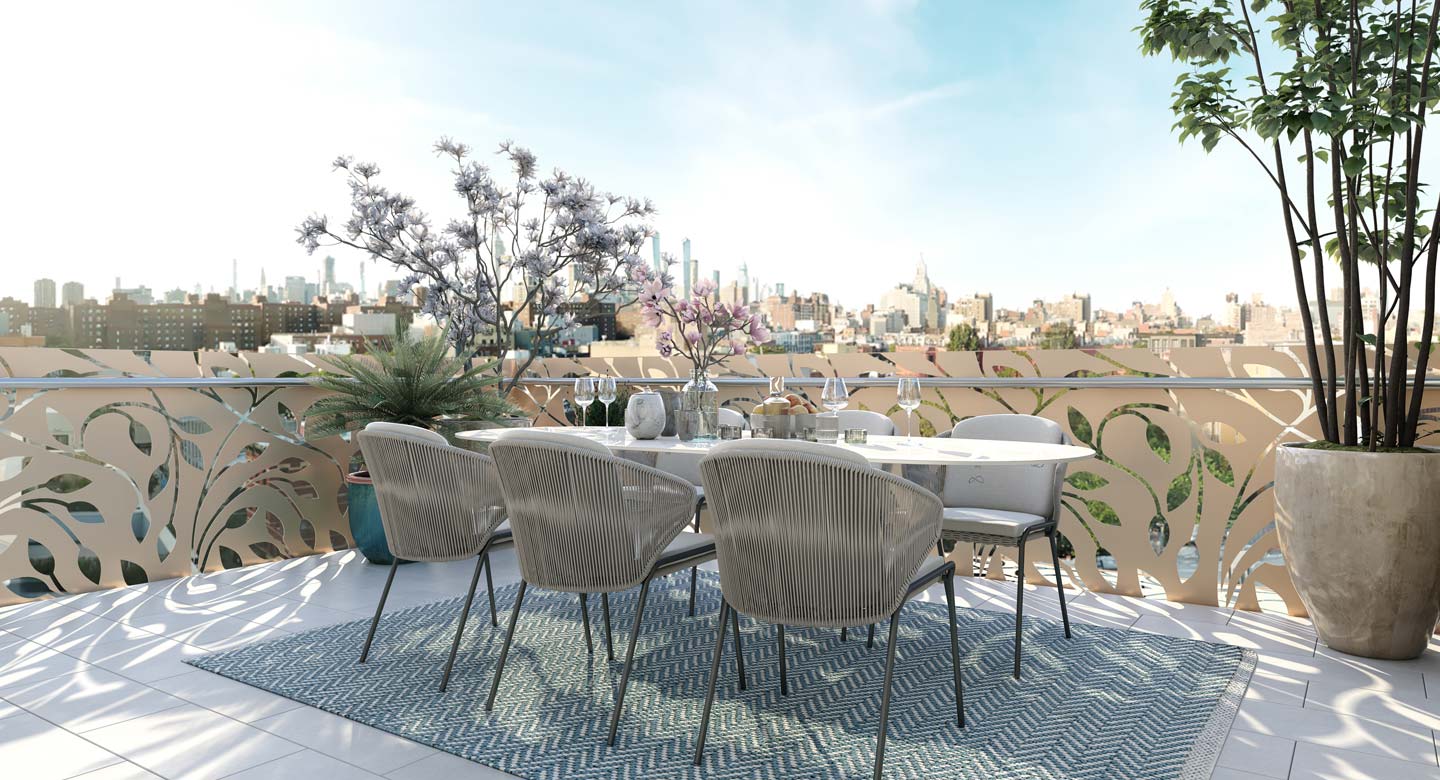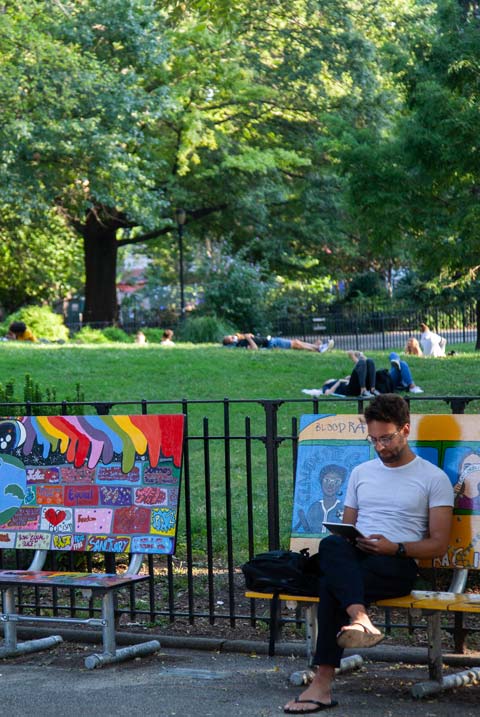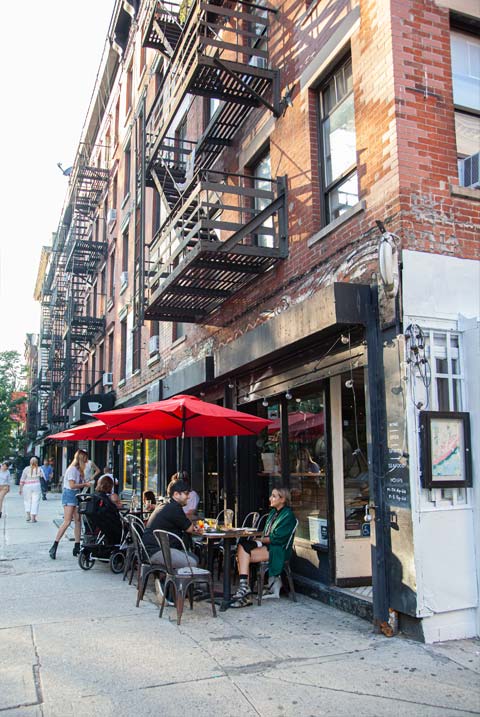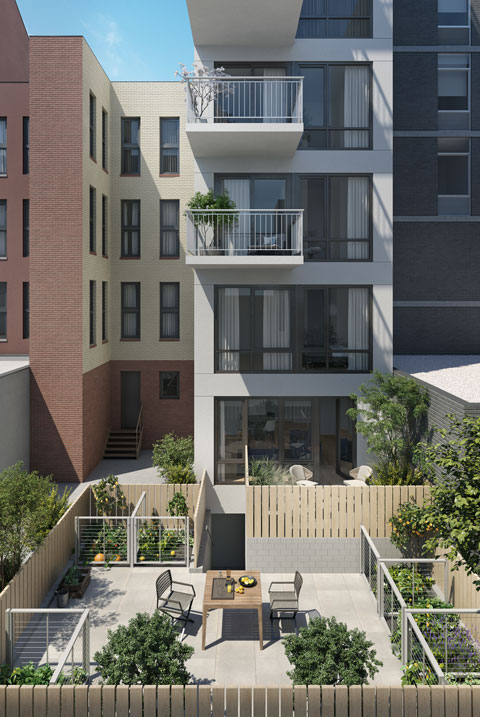
For the first time ever in Manhattan, buyers will have the option to add a private garden space to their apartment. Six individual garden spaces are available to any six apartment buyers. This opportunity is an option to enjoy home-grown vegetables or flowers from your own garden in Manhattan.
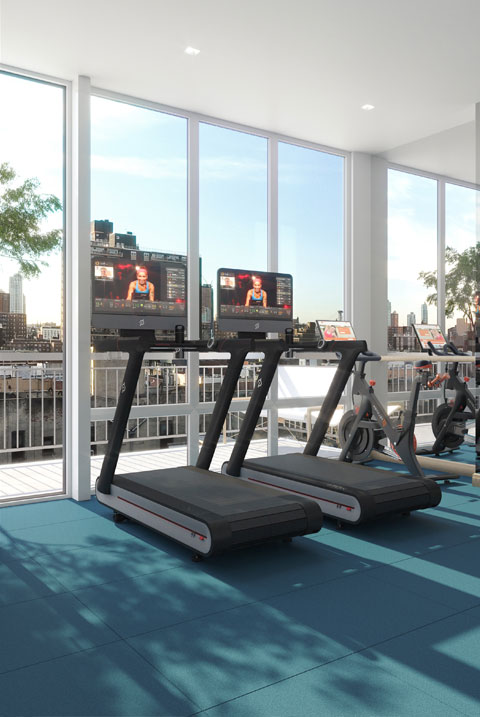
Amenities include a light-flooded state-of-the art fitness room on the roof where you have a view over the East Village while working out. The fitness center will be equipped with latest interactive equipment from companies like Pelaton and Mirror. If you love to cycle, storage units with bicycle racks and charging stations for electric bikes are available in the basement and can be acquired together with your apartment.
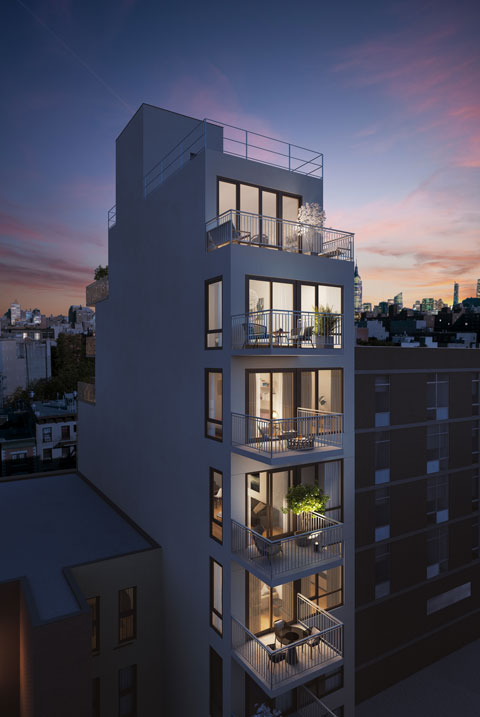
A virtual doorman organizes your deliveries around the clock, receiving packages even while you are away. Visitors are announced via the intercom screen in your apartment and also through a dedicated app on your phone that allows you to greet visitors from afar – and let them into the building if you prefer. All apartments are pre-wired for high- speed internet.
